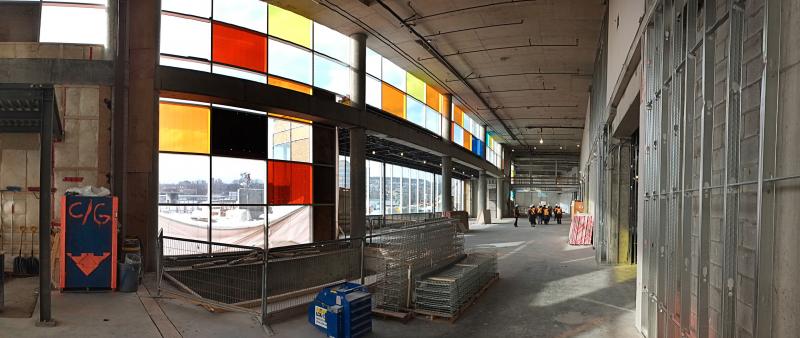The MUHC at the Glen is well on its way…
1) Panorama of the Glen site. September 2013. The Glen site is more than 80 per cent complete. Thirty seven per cent of the exterior aluminum cladding has been installed (10,000 of 28,000 panels) and heating and cooling systems are operational. Flooring is down in many areas and painting is progressing quickly with several departments already completely painted.
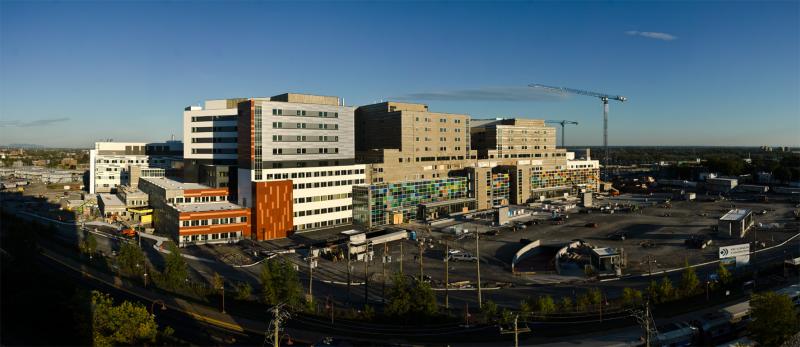
2) 50 of 370 trees have been planted this year. The Glen site will have much green space for patients and families to enjoy as well as healing gardens.
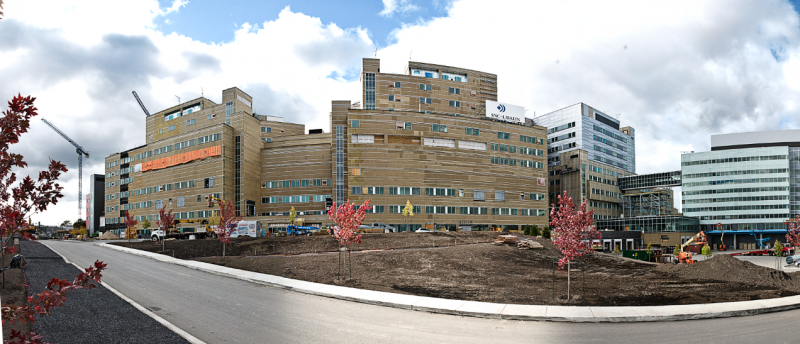
3) The linear design of the new Emergency Departments (adult and children) allows for healthcare teams to be closer to patients and work more closely with each other. The new EDs also include single rooms, which ensure privacy and dignity for our patients.
4) Model Room Women’s Health: This room is located in the Women’s Health Department at the Glen site and serves as a model room for construction workers. Every room at the Glen site will be single-patient and will have its own bathroom.
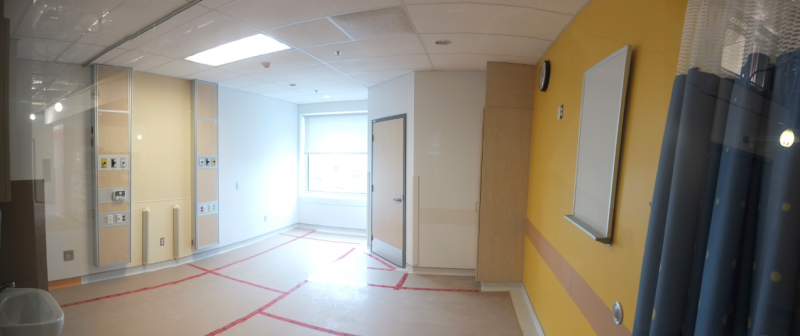
5) Hidden behind the walls of the Glen, the pneumatic tubes will be the veins of the Glen site. With an estimated 5,000 transactions per day, they will carry blood, medication and emergency medical items to our medical professionals.
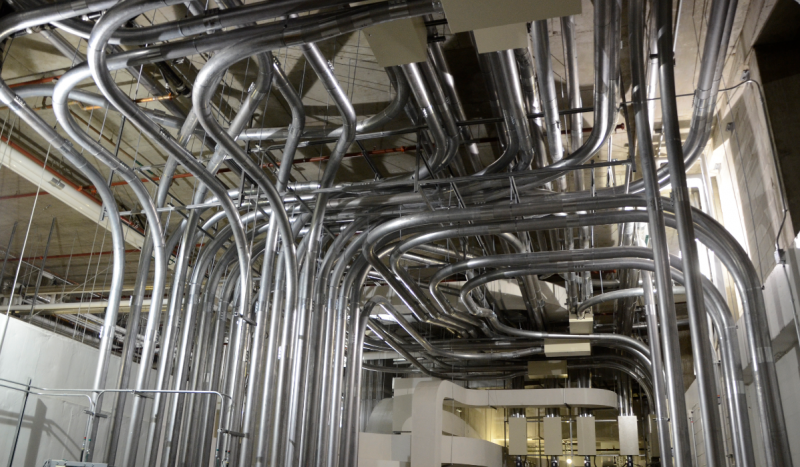
6) The Centre for Translational Biology (CTB) is one of two centres at the MUCH Research Institute at the Glen site, the other being the Centre for Innovative Medicine (CIM). The CTB will be home to fundamental research activities; researchers will be organized into research neighbourhoods. Each neighbourhood will be supported by shared cores and research platforms, including biobanks and a drug discovery and experimental therapeutics unit.
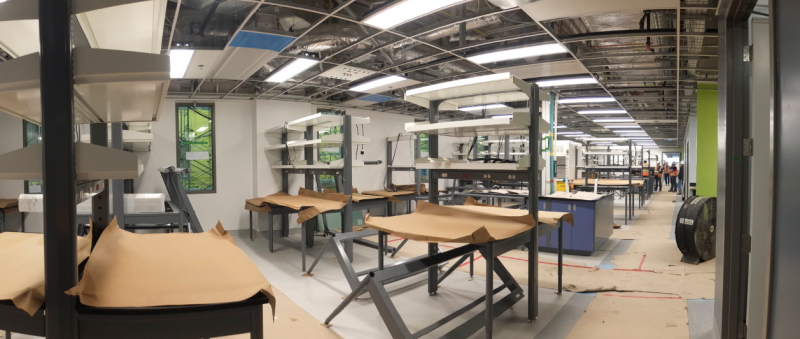
7) Main galleria Glen: The main galleria is the Glen site’s main street and will lead patients, staff, families and visitors to their final destination. It will be filled with natural light and populated by cafés and restaurants where people can take a break.
