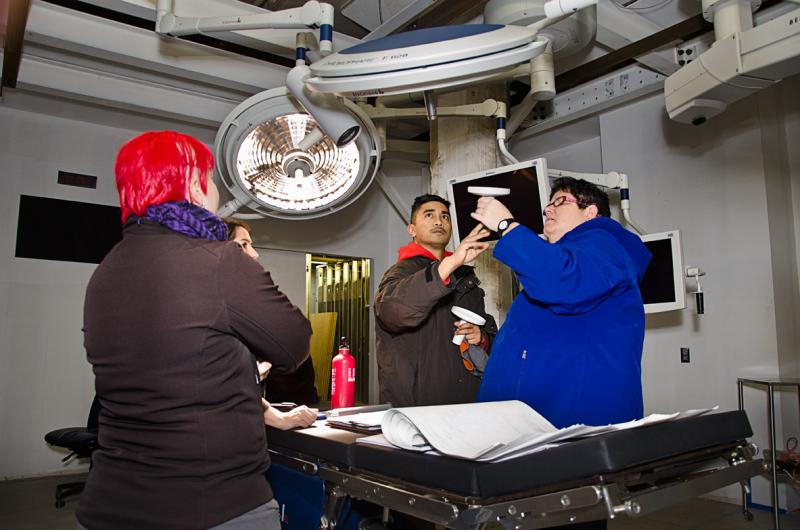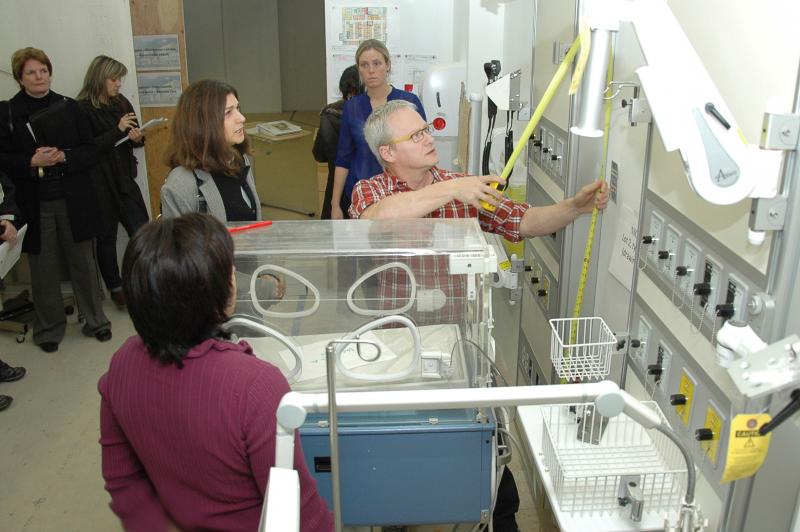Test Driving the Glen

Imagine being able to test a new hospital before it gets built: check that the equipment and furniture are in the right place; ensure that work flow is maintained and improved; get a feel for what a room will look like and just generally ascertain that everything is functioning optimally.
McGill University Health Centre (MUHC) clinical design teams are doing just that. With eleven mock-ups of the most critical areas in the hospital being built, planners and clinical advisors are visiting each room to make sure everything conforms to the highest standards.
“We are putting our design into practice,” says Imma Franco, associate director of Programs and Services Planning, MUHC. “It is extremely important and helpful for our clinical advisors and users to actually see and use the space before it gets completely built and furnished--it gives them a chance to ensure that it is functional. Sometimes even a minor change, like deciding to move a chair, improves day-to-day practices and facilitates the work of our staff.”

According to Dr. Michael Tanzer, associate surgeon-in-chief, MUHC, “Actually being in the space is a wonderful opportunity to make improvements. Working from plans and drawings is great, but to see the plans come to life and make sure they work is a fantastic opportunity.”
Groups have already been to the OR mock-ups for both the children and adult sites and visits are underway for the Neonatal Intensive Care Unit. This will be followed by visits to the Adult Emergency Department resuscitation room; Intensive Care Unit; clinical exam room; clean utility room; soiled utility room; Emergency Department treatment bay; adult and pediatric inpatient rooms.
The mock-ups represent another major milestone in our move towards the Glen site--one that makes the transition a reality. “There’s a lot of work still to be done in terms of getting ready for the move,” says Ms. Franco, “but it’s worth it, there’s a lot to look forward to as well.”
