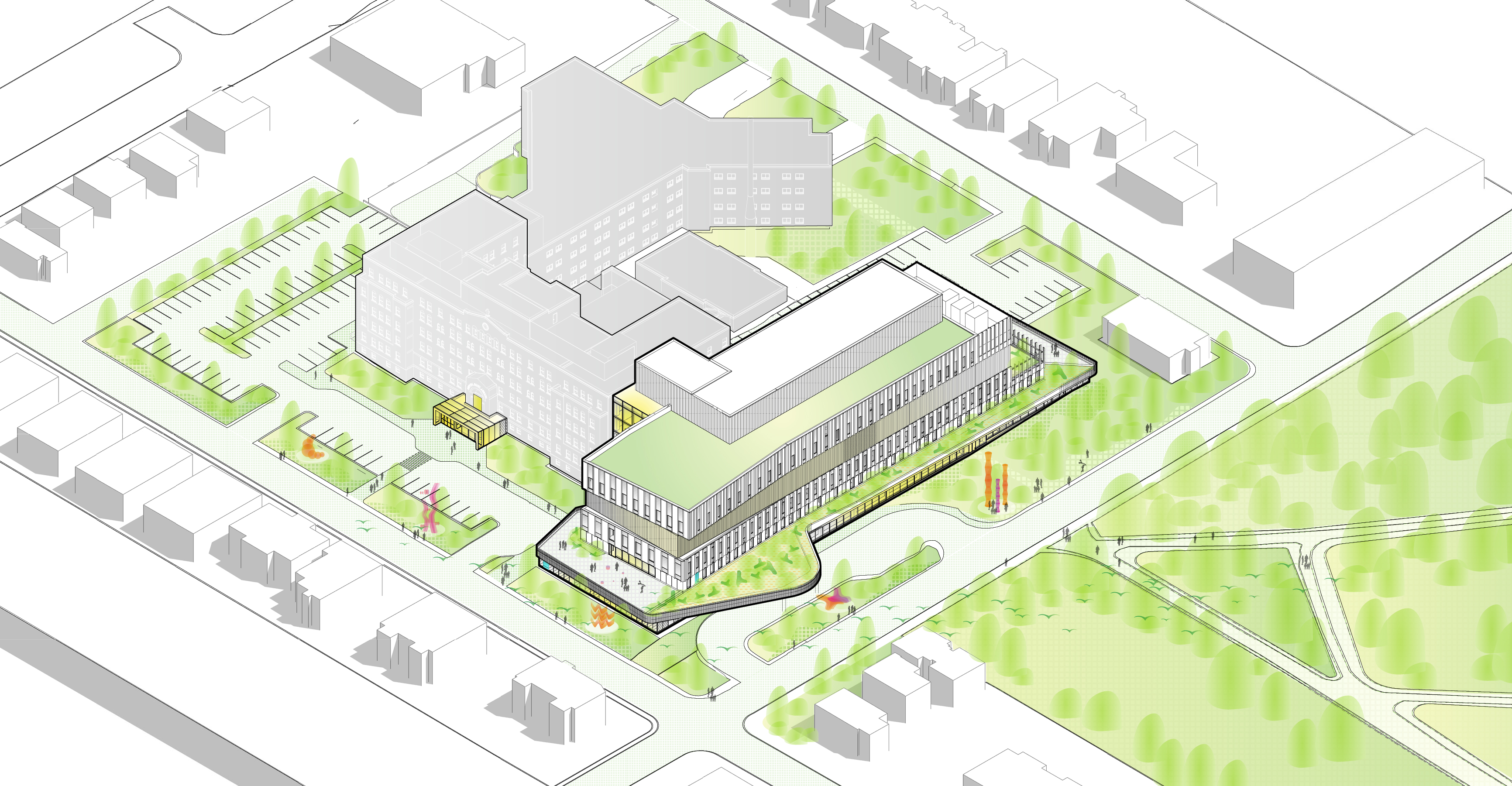HOP Lachine! - A Patient-Oriented Hospital is the name given to the modernization project of the Lachine Hospital of the McGill University Health Centre (MUHC).
This project will expand and upgrade the historic building to maintain the high quality of care and provide patients and their loved ones with modern facilities and individual rooms conducive to healing.
No. The Lachine Hospital will remain a community hospital offering clinical expertise in ophthalmology, bariatric surgery, ambulatory hemodialysis and long-term respiratory care. It will continue to be a senior-friendly hospital that uses the age-friendly approach to improve the quality of hospital stay and care for seniors.
There are five guiding principles:
- The patient experience
- Care and best practices
- Environment and support services
- Our People
- Our Hospital in the Community
For more information, consult the document Guiding Principles for the Modernization of the Lachine Hospital. (Include link)
- To reflect on ways to put patients and their families at the heart of the care process and improve their experience.
- Develop the functional program, the detailed plan that enables the facility to comply with the functional, operational and physical organization requirements. Thanks to the commitment and efforts of the participants in each Lean workshop, the objectives to be achieved are even more precise and more anchored in the reality of the patients.
- Clinical and administrative management
- Hospital staff
- Health care professionals
- Project planners and coordinators
- Patient partners
The implementation scenario chosen was developed based on the two hypotheses put forward during the Lean meetings and the efficiency exercises. This scenario not only respects the five guiding principles of the project, but is also consistent with the notice of recognition of clinical needs issued by the Ministère de la Santé et des Services sociaux (MSSSS).
Due to the scope of the anticipated work, the project will be divided into phases:
- A new building will house emergency, intermediate care and medical day centre services, as well as medical, surgical and palliative care units, including the outpatient palliative care clinic.
- Upgrades will be made to the historic building, including the medical device reprocessing unit (MDRU), the endoscopy suite, outpatient clinics and the specimen collection center.
- The pharmacy, laboratories and ophthalmology clinic will be considered in the next phase.
The Société québécoise des infrastructures (SQI) supports public organizations in the management of their public infrastructure projects by providing construction, operation and property management services. In the context of the HOP Lachine! project, SQI will be responsible for the pre-project studies (functional and technical programming, cost estimates, modeling and administrative procedures with the government) and for the project management (general organization, calls for tenders, coordination of stakeholders, contract management, quality control, budget and schedule monitoring, building commissioning and moving).

Stay informed of the latest news

