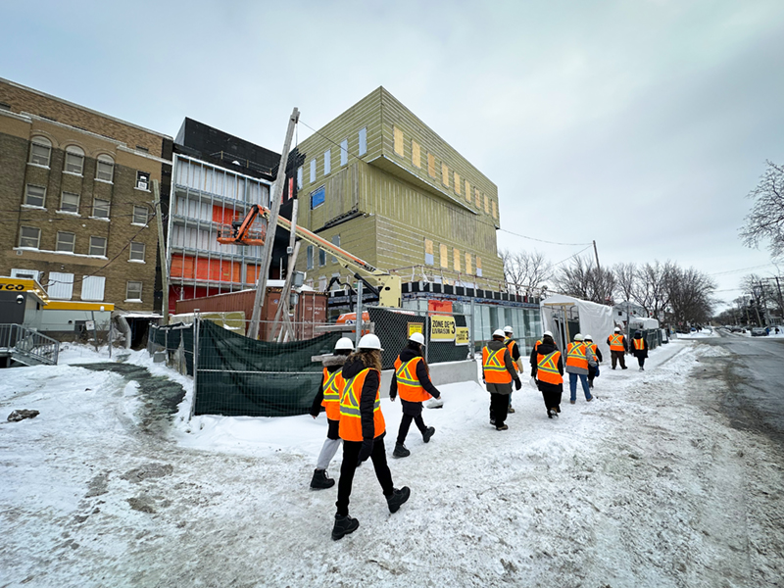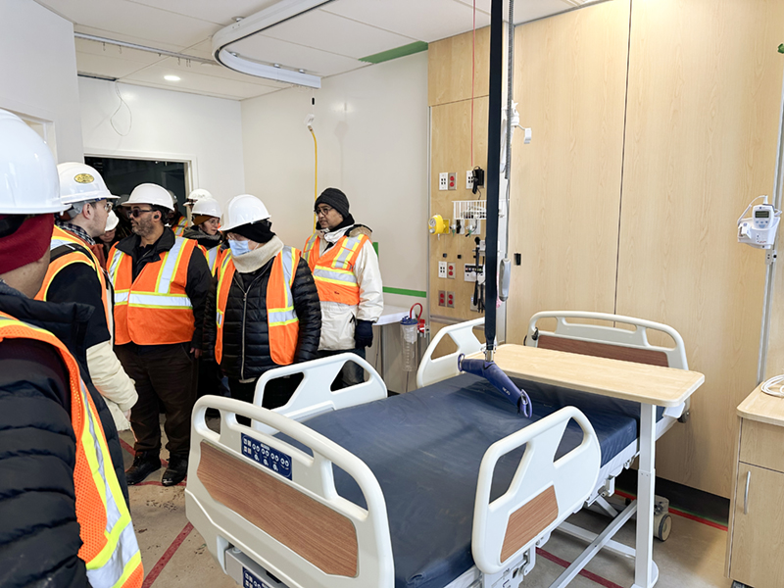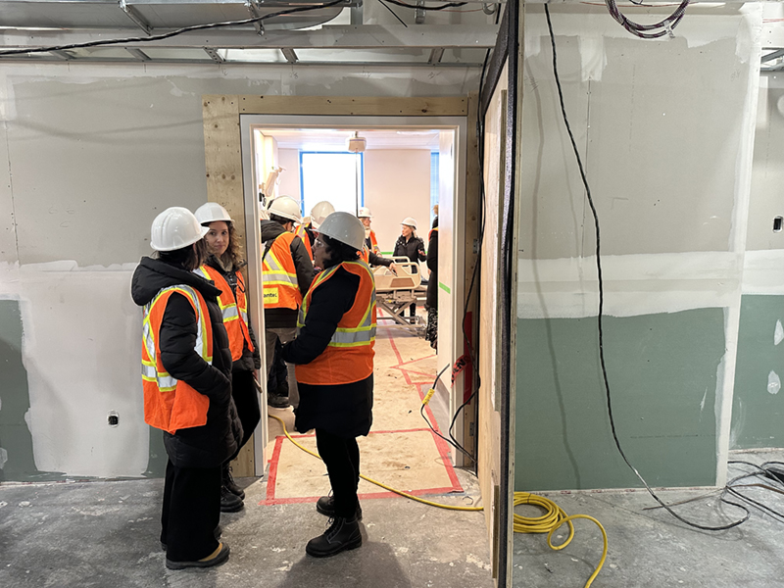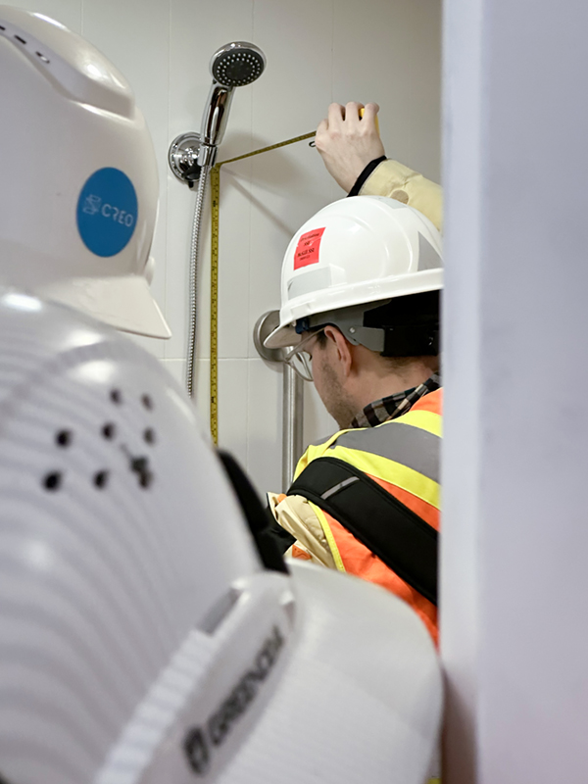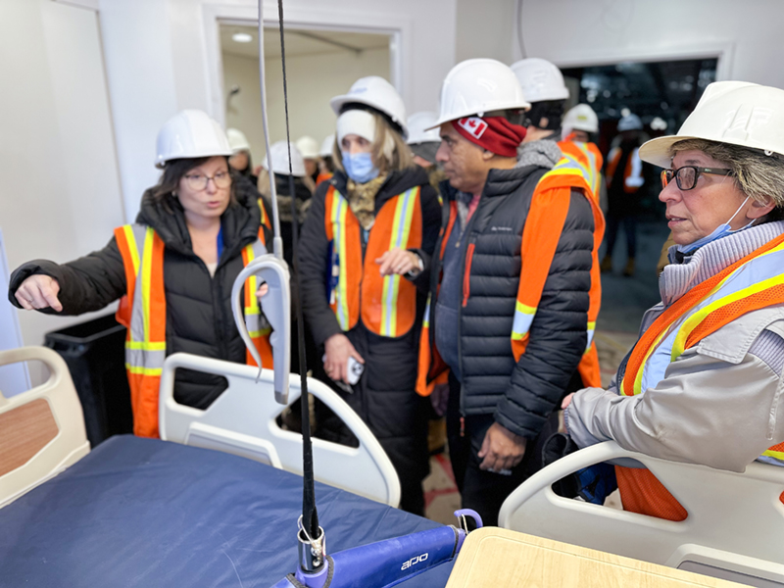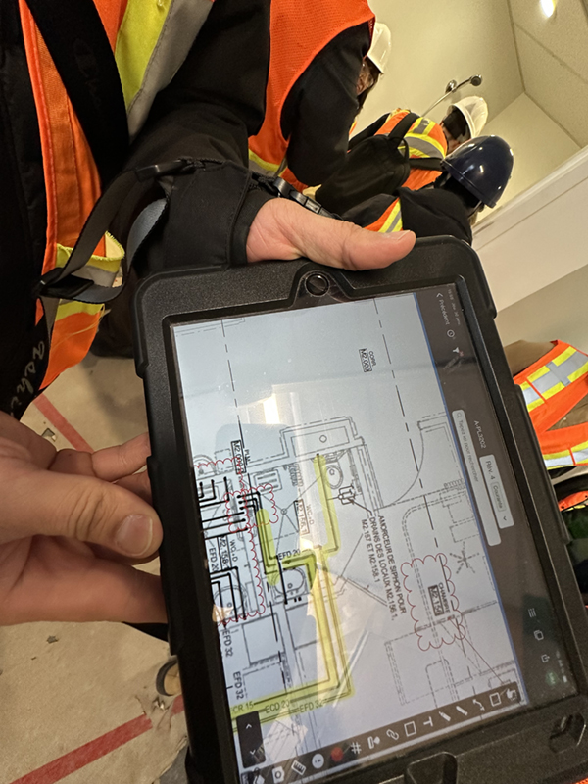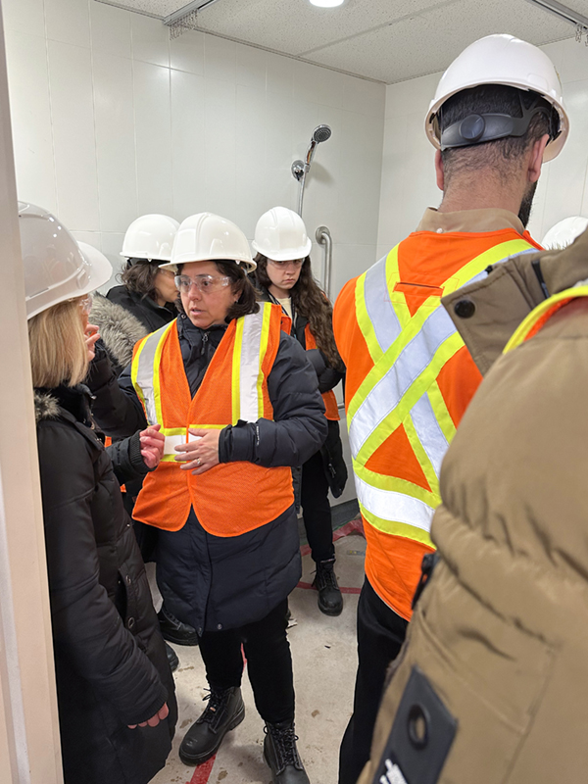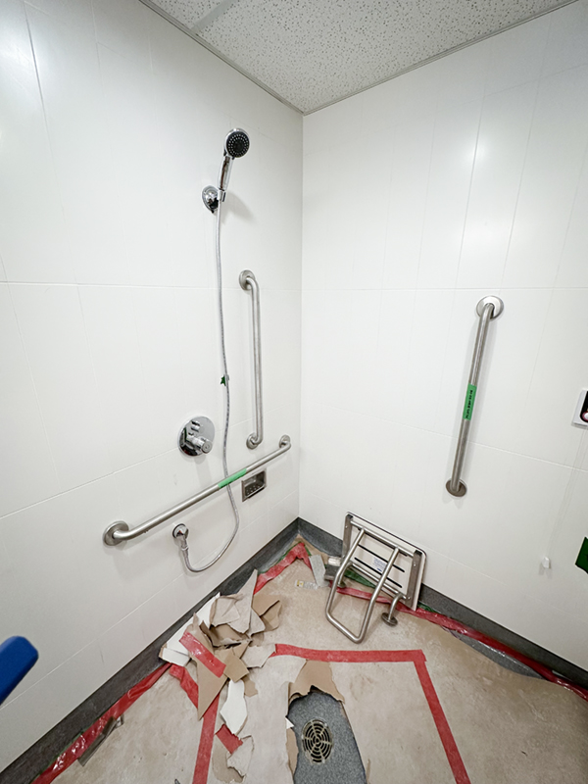A prototype room for a hospital in metamorphosis
It was a day out of the ordinary at the Lachine Hospital construction site: a visit to the prototype room.
A life-size test before finishing
As construction of the new wing progresses rapidly, it became essential to assess the end result in concrete terms, before completing the rooms. This prototype room therefore serves as a reference for those to come. This was the second visit, an opportunity to review the finer details: is the patient lift correctly positioned? Is the shower drain in the right place? Is equipment installed at the ideal height? Is the lighting sufficient and well oriented? During the first visit, we noted that the lift could be better positioned, however, this affected the positioning of lighting, and in turn, the connection box and wires - a cascade effect! The matter was settled during the second visit.
Meticulous collaboration
MUHC clinical teams, two patient partners, hospital management and project managers were accompanied by teams from Axor, SQI, the Provencher_Roy firm as well as various trades responsible for installation. Each kept an eye on perfecting every last detail.
%20copy.jpg)
Ergonomics, safety and accessibility: crucial details
Joe Viera, head of the Health and Hygiene sector, was paying close attention to the bathroom flooring. He’d already noticed a problem during the first visit: the epoxy was too rough. "This type of flooring can be very rough or very smooth, depending on the amount of sand added. The rougher it is, the harder to clean. Too smooth, and it becomes slippery. You have to find the right balance," he explains.
Vivian Papazian and Samantha Fernie, Occupational Therapists, examined aspects that are often overlooked. "I put myself in the shoes of an elderly person and asked myself: Are the buttons on the window blinds suitable for someone with limited fine motor skills? Also, Samantha and I checked the height of all furniture and washbasins," says Vivian. Having been present during the Royal Victoria and the Montreal Children's move to the Glen site - Vivian drew from her experience, knowing that every detail must be intentional.
Well-orchestrated logistics
Samia Mostefai and Claude Lemieux, both in charge of the project, were satisfied with this second visit. “The corrective measures identified during the first visit were effectively implemented,” says Claude. “The architects from Provencher_Roy noted other adjustments that needed to be made,” added Samia.
Michael Srey, in charge of organising the meeting, had his tape measure in his hand and noted every measurement and rectification needed before replicating the prototype. “There are a huge number of details to take into account," he confides, “but we're keeping a close eye on them all."
Rapid, promising progress
Myriam Ménard, Hospital Director, was impressed by the progress. "Every time I visit, I'm amazed at how quickly things are moving forward. The Lachine modernisation project is an inexhaustible source of good news," she says, growing enthusiastic. “And 2025 is shaping up to be a pivotal year for the Lachine Hospital.”
Stay posted!
Keep up to date with the latest progress on the Hop Lachine! project by visiting our Intranet and Internet pages.


