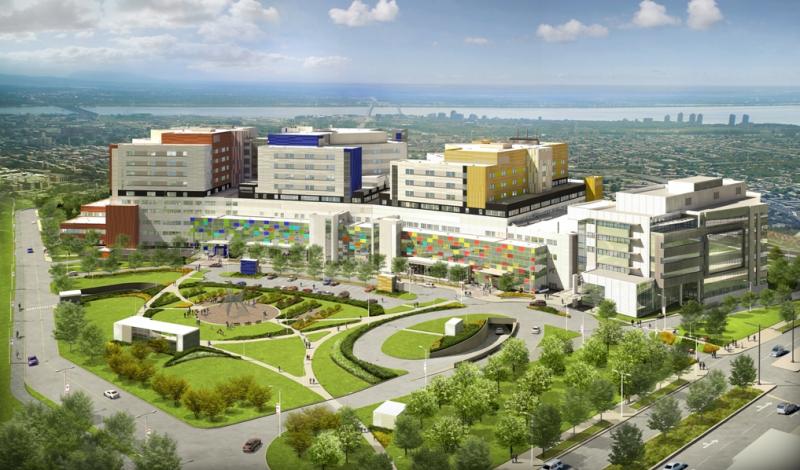Progress at the Glen site!
It has been two years since construction at the Glen site began and where once there was a forest of pylons, there is now a structure that will become a modern hospital that will be populated and run by MUHC staff, patients, families and volunteers.
We have much to be proud of; in the last two years a lot of work has been done to ensure that the new Glen site will be the best it can be:
Design and Development
By the time construction holidays begin, almost all official reviews of consolidated plans (detailed plans of the whole site) should be completed. These plans include: design, hardware, lighting, millwork and all other details having to do with the various spaces at the Glen.
Interior design and landscaping are also being developed by our private partner, Groupe immobilier santé McGill (GISM) and plans are on their way to being finalized.
Landscaping
The landscaping plan is well underway; the plan calls for the planting of several varieties of trees across the Glen site, these will also border a large part of the grounds. In addition, there will be other smaller gardens planted in specific sectors. For example, an orchard will be planted near the main entrance; a tranquility garden will be planted next to the Cancer Centre; a playground will be designed at the Montreal Children’s Hospital. As well, outdoor furniture such as benches, tables and bike racks will be arranged throughout the site and are currently being selected.
Interior Design
Colours and finishes are still being studied, but wayfinding and signage colours have been decided. The colours chosen are based on new branding guidelines for the Glen and have been approved by the MUHC Board. These colours will be seen on all directional signs in the new hospital (both inside and outside) and patients and their families will be able to identify which hospital they are going to, quickly and easily. 
Royal Victoria Hospital: dark blue
Montreal Chest Institute: orange
Montreal Children’s Hospital: turquoise
Cancer Centre: green
Research Institute: red
Art Integration
The New MUHC’s Glen site is striving to be a healthcare complex where both body and soul will be healed. To that end, the integration of plants, healing gardens, natural light and art have been made an integral part of the design.
Since 1981, the government of Quebec has mandated that all large public construction projects invest a certain percentage of their budget in the integration of visual art. The scope of the Glen site encourages the integration of several new artworks that will be created to reflect its missions of healing, teaching and research.
The first group of artists, who submitted work for two original pieces, has been selected. Proposals were submitted for: an outdoor sculpture located on the main plaza of the Glen site (on the North side of the property) and a piece for the Research Institute atrium.
In addition, existing artefacts and art work will be moved to the Glen and exhibited in public areas of the new hospital. These exhibitions will include: antique medical tools, paintings, sculptures, etc. Even Queen Victoria will move to grace the halls of the new Glen site.
While the integration of art will beautify the spaces at the Glen, it will also inspire hope and optimism and encourage people to think beyond illness to a future of groundbreaking discoveries that will benefit everyone.
Construction
A major milestone has been reached: two years after the official groundbreaking, the entire framework for the hospital complex is complete (excluding the parking structures). The final concrete floor of the Glen has been poured and the buildings have reached their maximum height.
Meanwhile, work on the underground parking lot below the main plaza will continue until August 2013; concrete work on the above-ground multi-level employee parking structure, located on the south side of the site, is underway and the first structural slab was recently poured.
Inside the various blocks that make up our new healthcare complex, things are fast-paced: teams are hard at work putting the mechanical and electrical systems, plumbing, masonry, etc. into place.
There are more than 1,400 workers currently working at the Glen site, as well as some 350 professionals.
Next step: close the entire building envelope before winter makes its frosty entrance.
Design and construction are moving forward on all fronts and an incredible amount of work has been accomplished. “We could not have done this without the full cooperation of our clinical advisors and users, they were an instrumental part of the Design and Development process and the Glen site was made better thanks to their input,” says Imma Franco, Associate Director of Programs and Services Planning. “A sincere thank you goes out to them all.”
Here’s what the media has to say:
